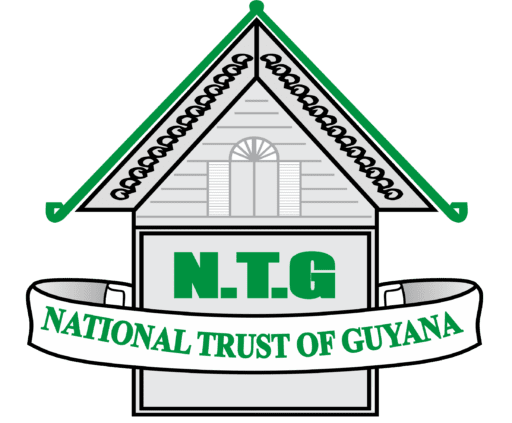Brief history of Public Buildings (Parliament Building)
Public Buildings, also known as Parliament Building, is located with its main façade facing Brickdam, and borders Hadfield Street between High and Cornhill Streets. Parliament Building currently houses the seat of the National Assembly of the Government of Guyana.
Designed by architect Joseph Hadfield, the present building is the second to be erected on the site since the judicial system moved from Essequibo to Demerara in 1812. The first Public Buildings fell into a state of disrepair and a petition was laid before the Court of Policy for a new building. This new structure was constructed and completed by February 21, 1834 and was handed over to the Court of Policy on August 5, 1834.
The building has features of the Neoclassical Architectural Style, with its simple geometric shape, minimal decorations and main façade lined with rows of classical columns. Other notable features are the central dome over the main stair and a portico with a centrally placed oculus in its pediment decorated with the Royal Coat of Arms (unicorn, lion and crown).
The ceiling
The original ceiling was designed by Cesar Castellani, a Maltese architect who adapted British Guiana as his home. During the early 1800s, ceiling moldings were mostly made of plaster which was made in Paris. However due to the then British colony’s hot humid climate, a composite material of wooden pulps and animal hair was used instead; the ceiling in designed was similar to the classical styles of architecture mostly practiced in European countries. During the period 2000-2005, Public Buildings (Parliament Building) original ceiling was replaced and replicated.
